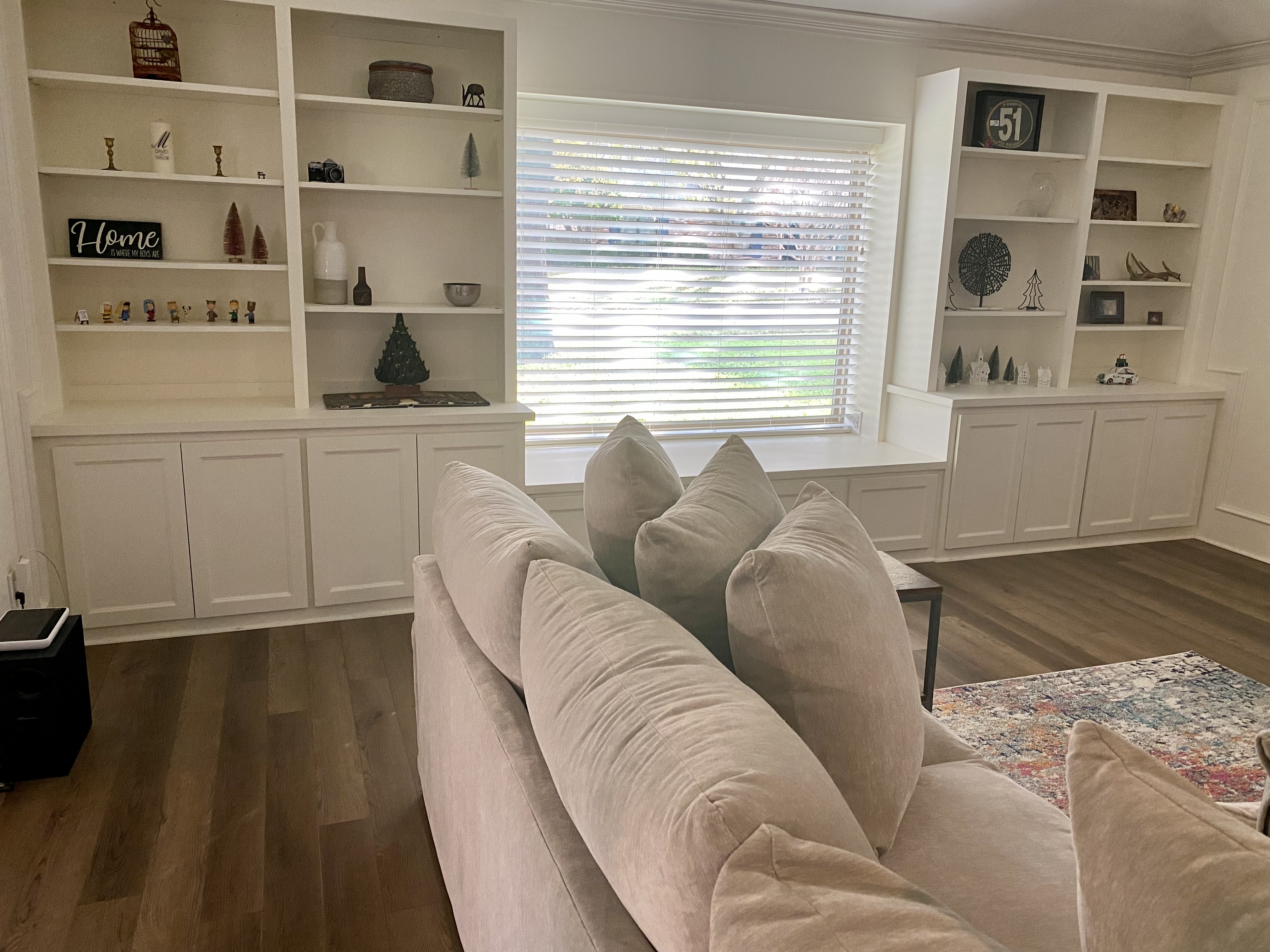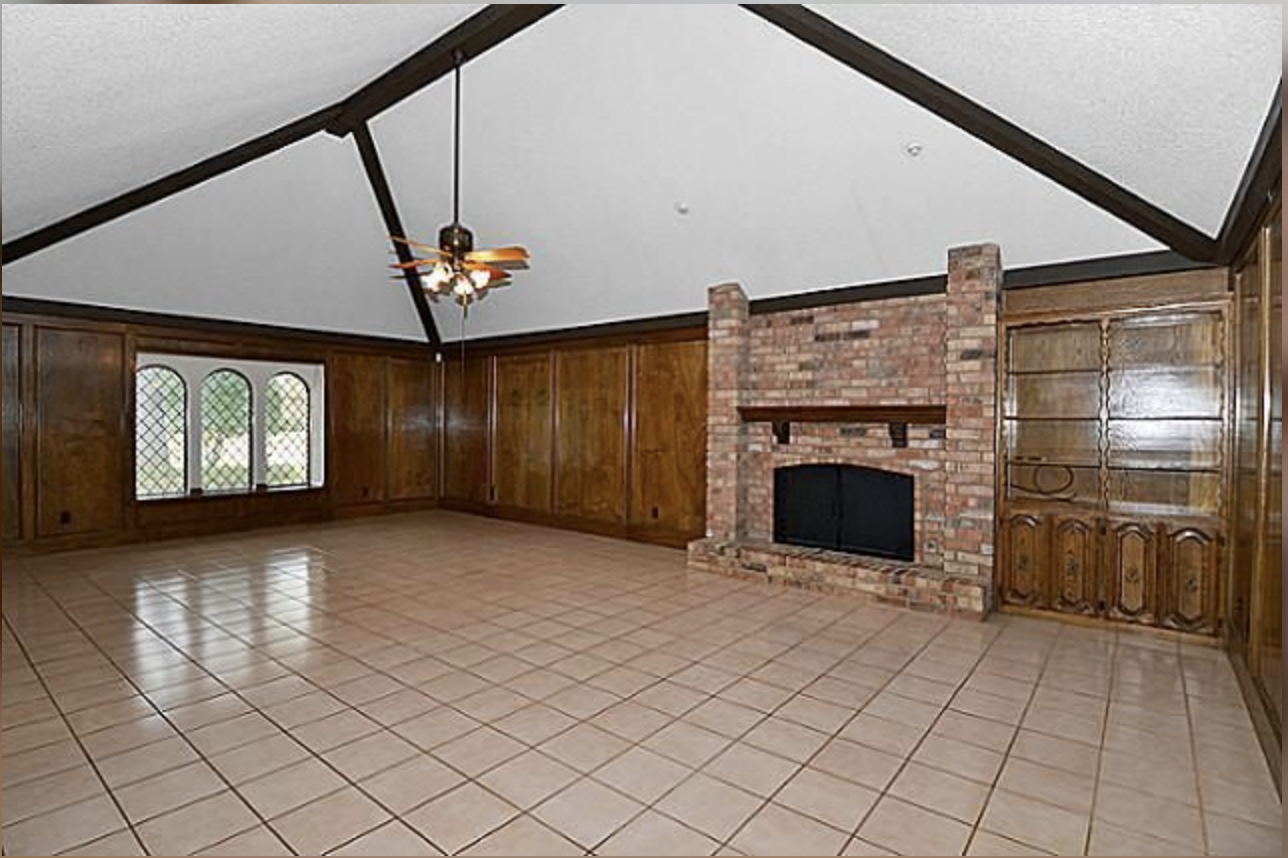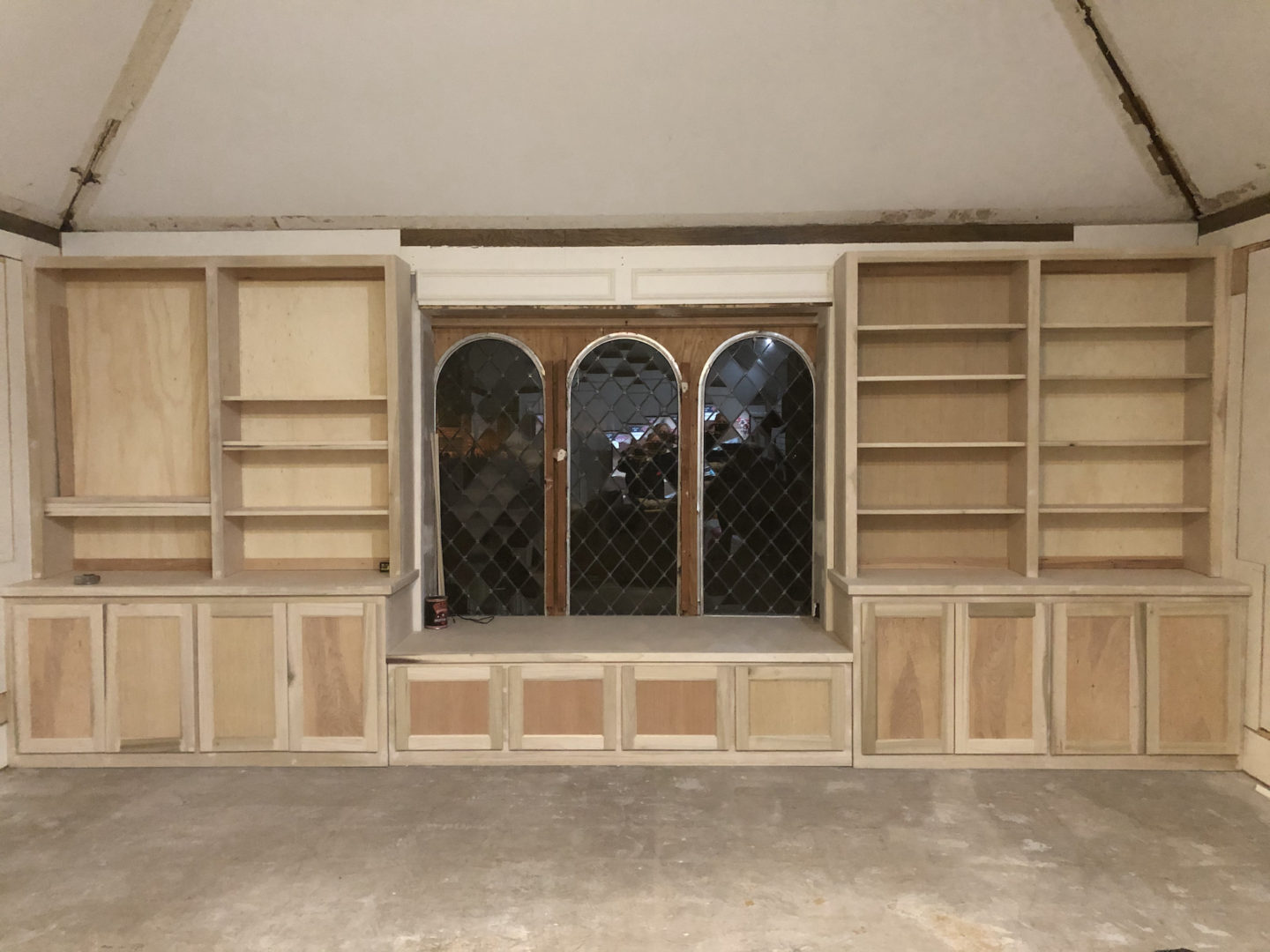The renovation of our living-room dubbed “The Grand Ballroom,” has been our most daring renovation yet. Complete with ripping down beams and the use of scaffolding to repair those 15 foot ceilings. Fun times!
When we purchased our home in 2014, I knew how I would transform this space in the future. Fast forward to 2020… In late spring I painted the dark wood paneling White Veil from Behr to brighten up the room. Fall of 2020 rolled around my Aunt Carol and Uncle Hondo came up for my sisters wedding. My Uncle being a master craftsmen in home cabinetry and finish out for years – I had to pick his brain about the feasibility of making this my dream space. Our conversation went something like this, “what do you think is under those beams? Can I fix it?” Mind you those beams stretched to the very top of our 15-foot ceilings. Everything boiled down to – nothing a little (or a lot) of drywall repair couldn’t fix. We discussed adding a complete wall of built-ins with a sitting space in the middle to accommodate the window. Seemed logical and easy enough. (insert major laughs here)


As soon as my Aunt and Uncle left David started ripping down the corner beams and headers between the wall and ceiling – let the work begin. Months and Months of drywall repair, expert carpentry, painting, and everything in between. (We ripped this oh so lovely tile out prior to even starting the ceiling project, but I will save the great flooring excursion for another post.)
Carol and Hondo came back for Thanksgiving 2020 for both work and feasting. Family time in the middle of a construction zone?!?! Only people who love you will subject themselves that craziness. I sent Hondo a sketch of my vision and measurements of the wall. He sent back a list of materials and I made a run to Central Hardwoods- a local lumber store for the goods. Team work while in separate Texas Towns at its finest. One of my favorite parts of this custom design is the drawers in the middle, these were specifically added as Vinyl Record storage for David’s albums.





Hondo and David worked tirelessly for days on building out my dream. Building the cabinets, reworking the design, running new electrical for the sitting area, and ample drywall repair from previous termite damage to make sure the wall behind the built-in would be secure. There will be projects within projects in these older homes, but watching it come to life was so exciting. Thank goodness they love me, because I don’t know if it would’ve been finished any other way.
A side story to this story, my precious Uncle Hondo was in need of a liver transplant at the time, and was really sick. To have him create this for my family to enjoy forever, will always be my favorite part of this story. He has since received a liver transplant and is doing incredibly well. The way it all worked out was truly a gift and will always be so incredibly thankful.

Once the built-in was done, I began the work of sealing up the ceiling corners with mud. I’m not sure I would ever do this again!!! I learned many lessons during this time: Equipment rental can be an absolute beating (took us weeks to get the right scaffolding for me to be able to reach the top of our ceiling), drywall repair is a delicate process and takes time, and painting vaulted ceilings all should be an Olympic sport. I ended up painting the middle beam from funky brown to Tricorn Black by Sherwin Williams. Still super happy with that decision, too!






Throw up some crown molding, more paint, install new floors, wait 22 weeks for a new sectional, and let life happen. Add in the adjoining coffee bar transformation – all I can say is WOW! 365 + days later, I am so excited to share this transformation with you. I have plenty of work to do on the shelves and additional decor, but that’s a topic for another time.
Welcome, to our Grand Ballroom!
