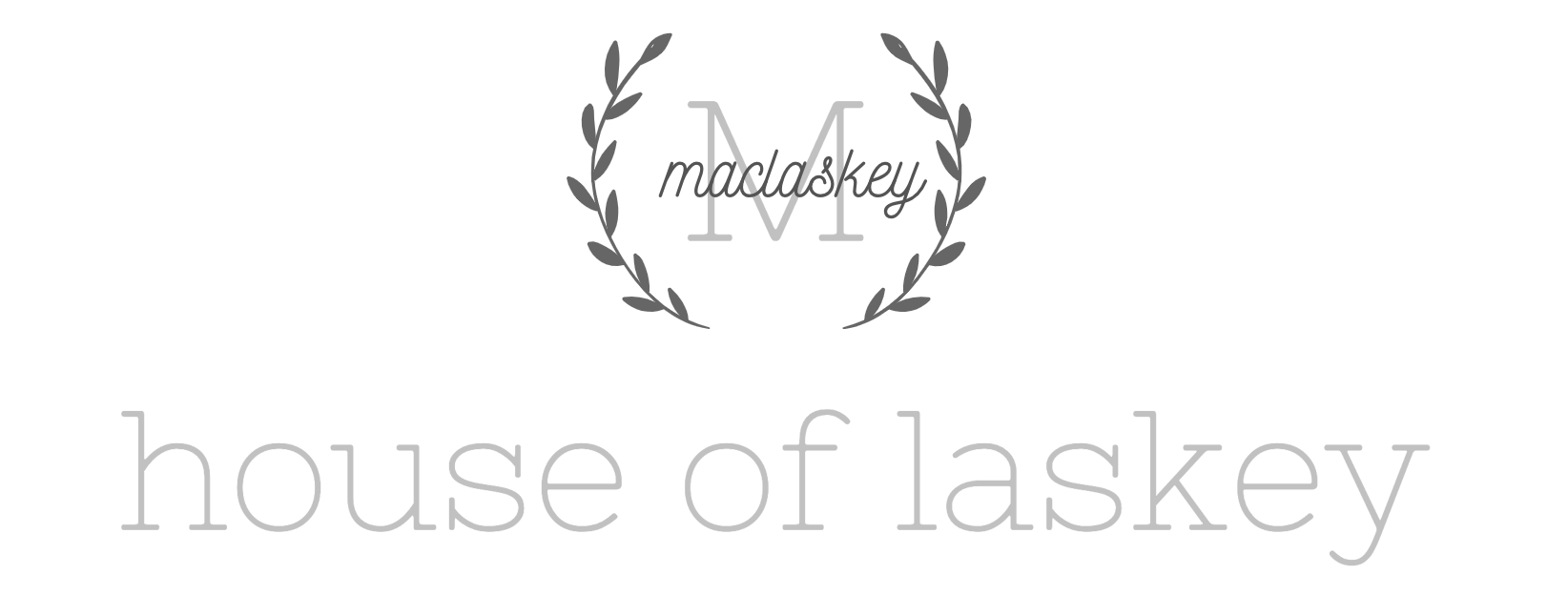Where do I even begin with this project?! The very beginning. When we bought our house in 2014, everything was dark wood and tile. Our good friend Barry gave our kitchen a face lift with a coat of paint on the cabinets and we put bead-board up as our back splash. Easy enough. Enter December 2020, we were in the midst of wrapping up our living room project when the double walls ovens decided to quit. Being that we were in the middle of one huge project we went without ovens for a few months while we laid the plan out.
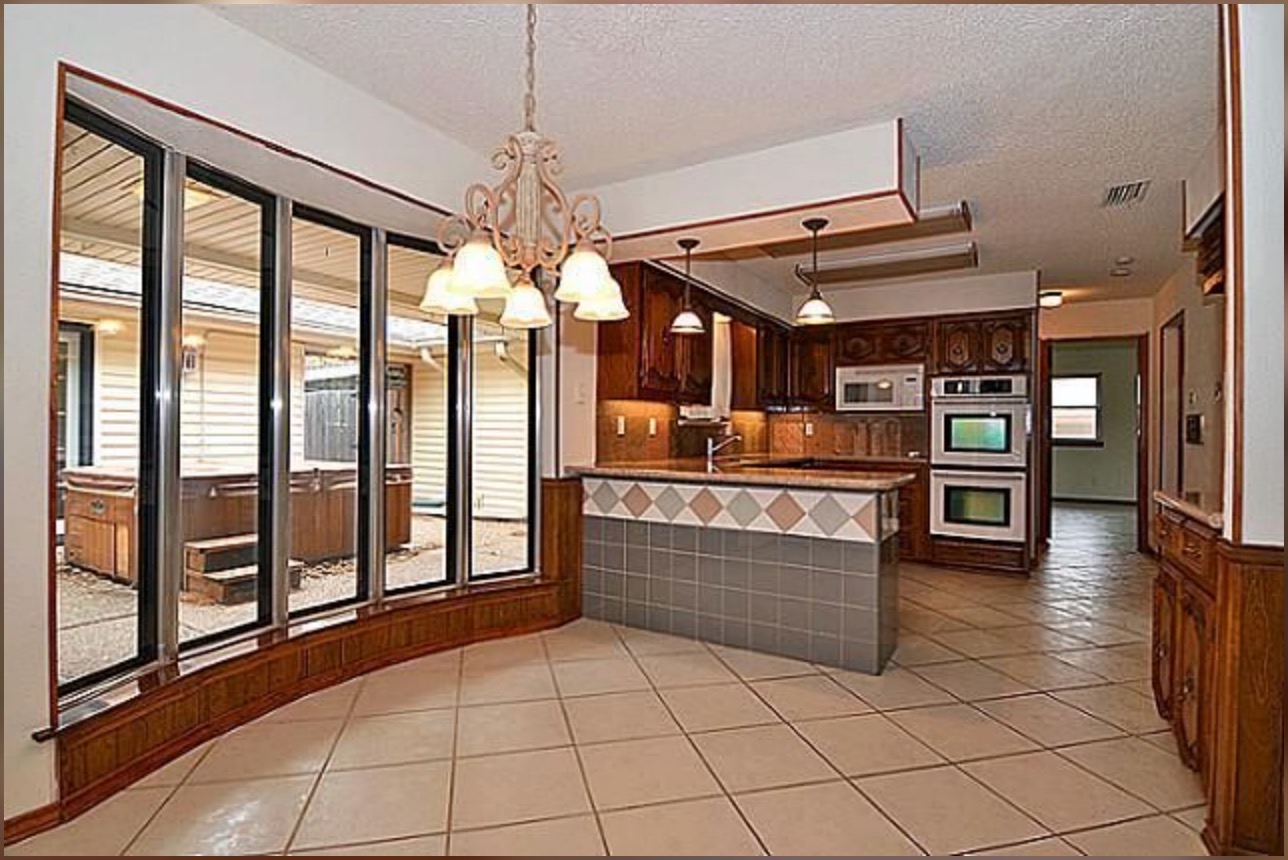
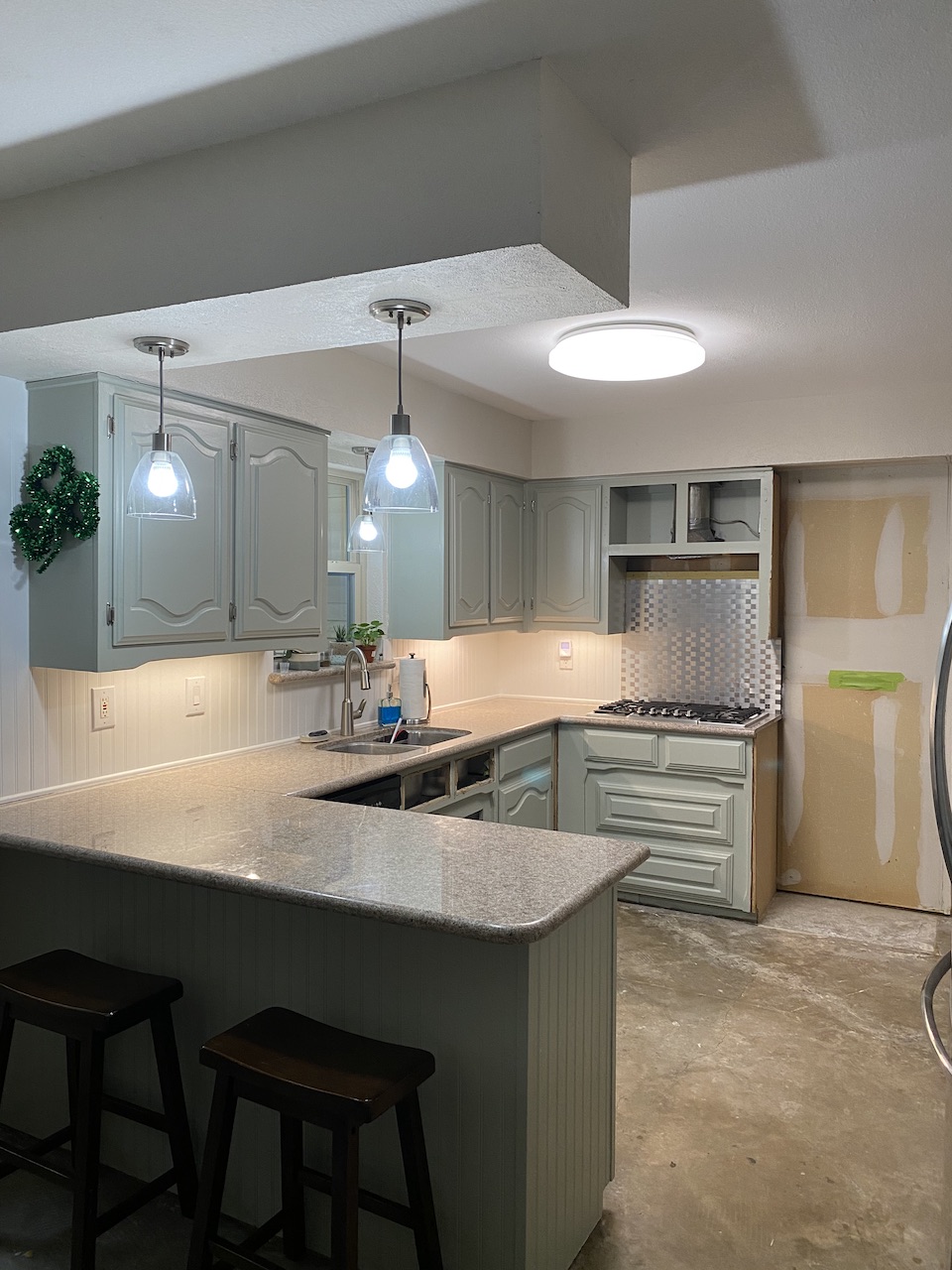
The plan you ask? We did what any normal couple would do – ripped out the existing cooktop, the soffits, the cathedral cabinetry, and a large majority of the drywall. Have I mentioned that our house was covered in slap brush texture? Yuck. I took this chance to remove it from existence.
We brought David’s friend on to lay the floor tile. Floor tile that was purchased a few years before when we were renovating our front bathroom and I knew I wanted the tile to carry out into the kitchen.
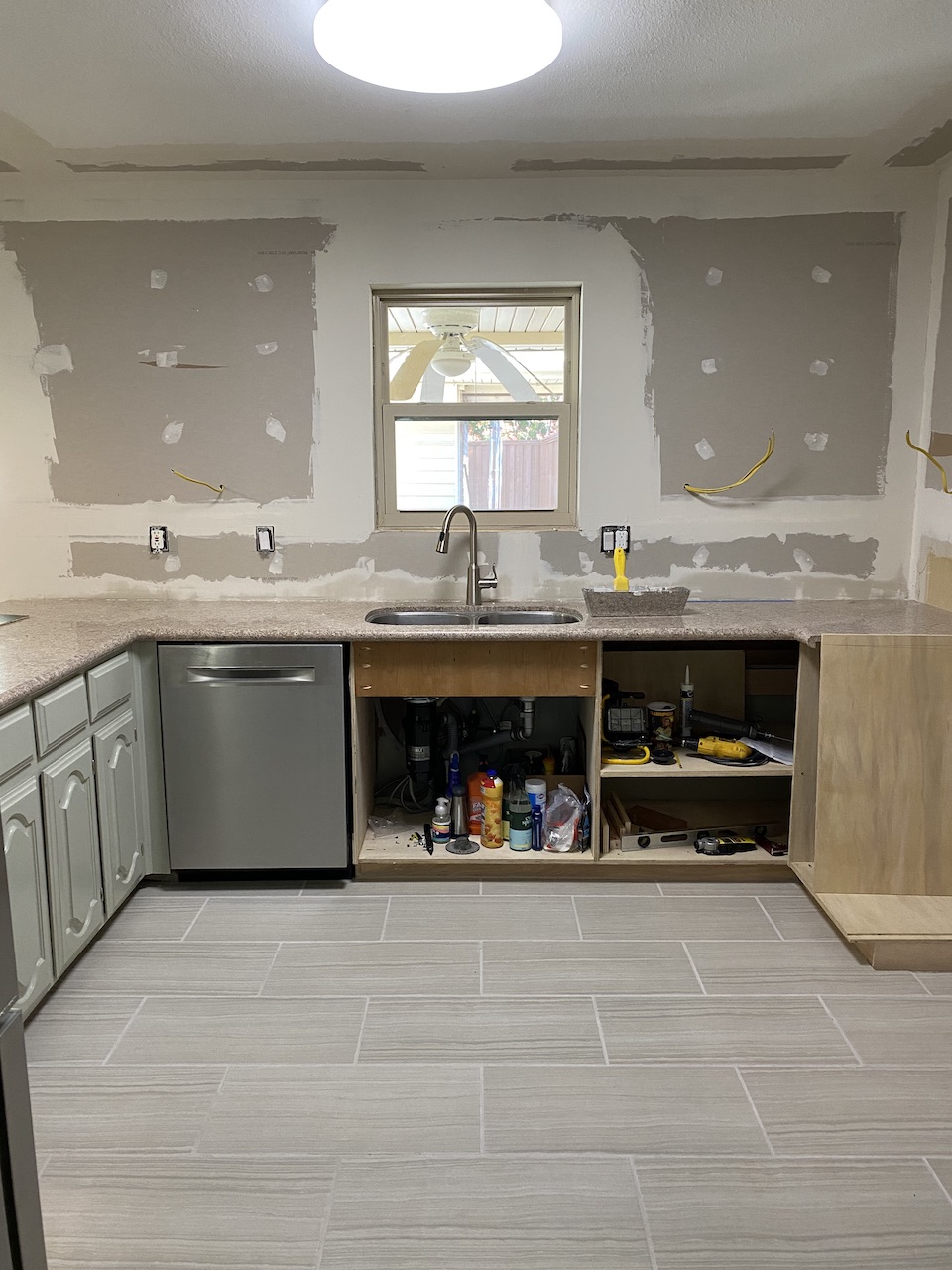
We managed to get through the drywall job and moved on to rebuilding the upper cabinets and revising a section of the lower cabinets to make up for storage space we were going to lose with the revamped design. Ripping out the soffits and taking the cabinets to the ceiling really opened up the space. David did an amazing job building the upper boxes and repairing parts of the lower section.
By the time we wrapped up the drywall project, we were feeling the burn. We had been renovating for months at this point. We called my Uncle Hondo and had a measuring session via FaceTime. Hondo offered to build our new cabinet doors and this would help us expedite this project. We also brought David’s friend back to install the backsplash.
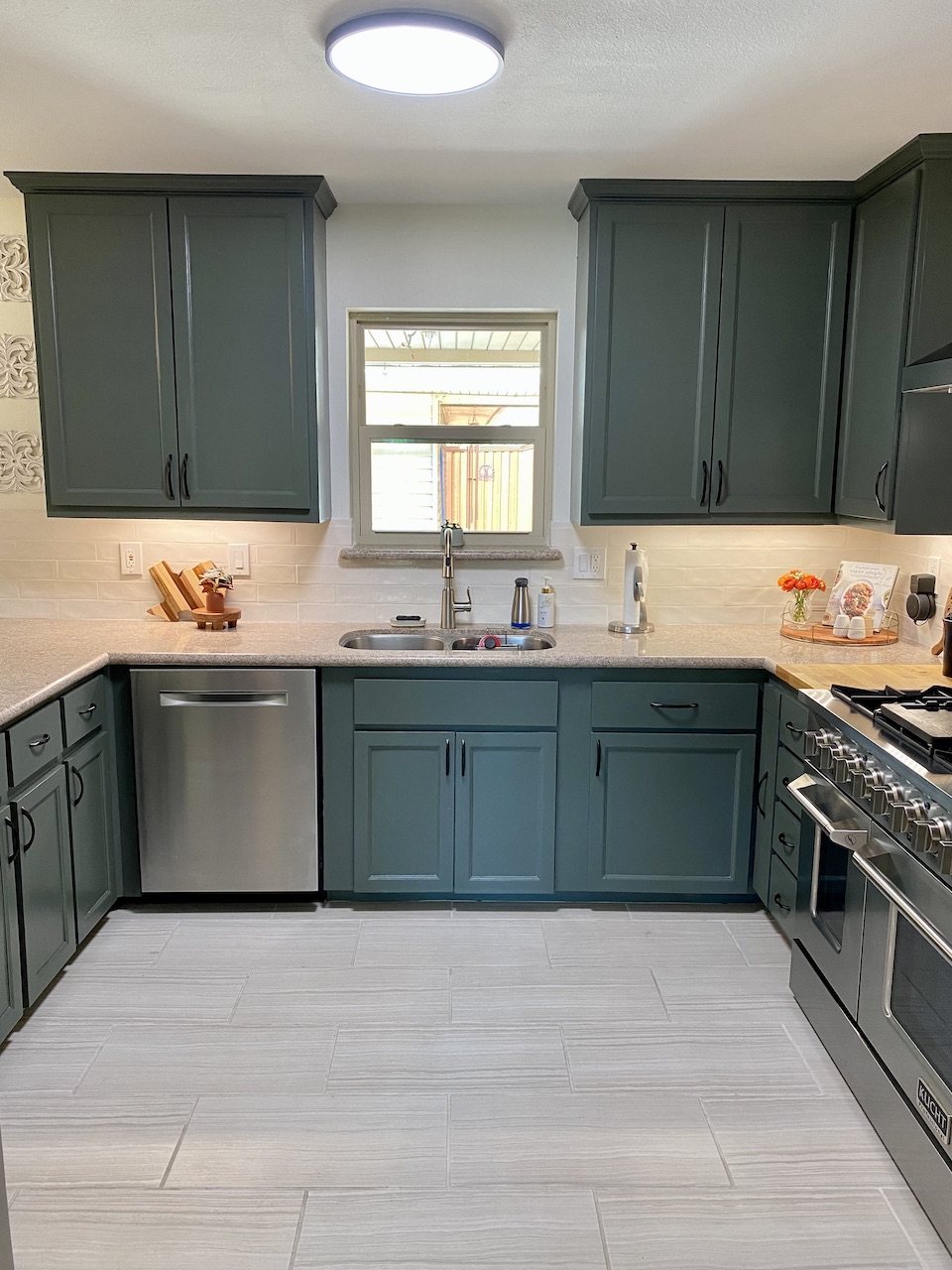
July 2021 David and I took a trip to Wimberley, TX for a weekend getaway. On our way home we met up with Carol and Hondo to pick up the new doors! We were so excited to be near the end of this project. A few short days after we arrived home, the craziest accident in the history of ever happened. If you know my husband, you know that he rides every form of bicycle and motorcycle. Yes, he has broken many bones. Early one Sunday morning he was in deep thought, stepped his foot into Fynn’s dump truck. It pulled his leg out from underneath him, too far. To make a long story short, he completely ruptured his hamstring, requiring surgery and 6-weeks of sitting on the couch in a special brace and another 6 weeks of physical therapy and taking it easy. For a total of 12 weeks down. Yikes.
I did what I could do being his nurse, juggling the boys, my school work, and my full-time gig. It was no easy task and many days were overwhelming at best. However, these projects help put my mind to rest and help me focus on what I can control. Painting always calms the anxiety down. Speaking of paint, I knew I wanted the kitchen to have a romantic vibe. The kitchen is my happy place. I love cooking and baking for my family. Narrowing down the right shade of green took a few trips to the paint store for samples. I settled on Pewter Green from Sherwin Williams. It is the perfect dark green with grayish undertones. Not too blue and not too dark.
The real show stopper is the Kucht 48 inch range with double oven. One amazing feature of this series is the ability to change out the front panels to a wide range of color options. I don’t see myself doing that right now, but you never know what the future holds! After using this range for the last year, I can tell you it is one of my favorite purchases. I love to cook and having multiple high heat burners is a huge plus. Not to mention double ovens and a griddle. The work was worth it to have this fire breathing dragon!
Fast forward through the holidays, a few bouts of sickness, and all of the final details were finally happening. We’ve made it! We successfully ripped out the cooktop, wall ovens, cabinetry, drywall, and replaced with new drywall, updated texture, cabinets to the ceiling, and the range that dreams are made of. We updated a few light fixtures with plans for more in the future.
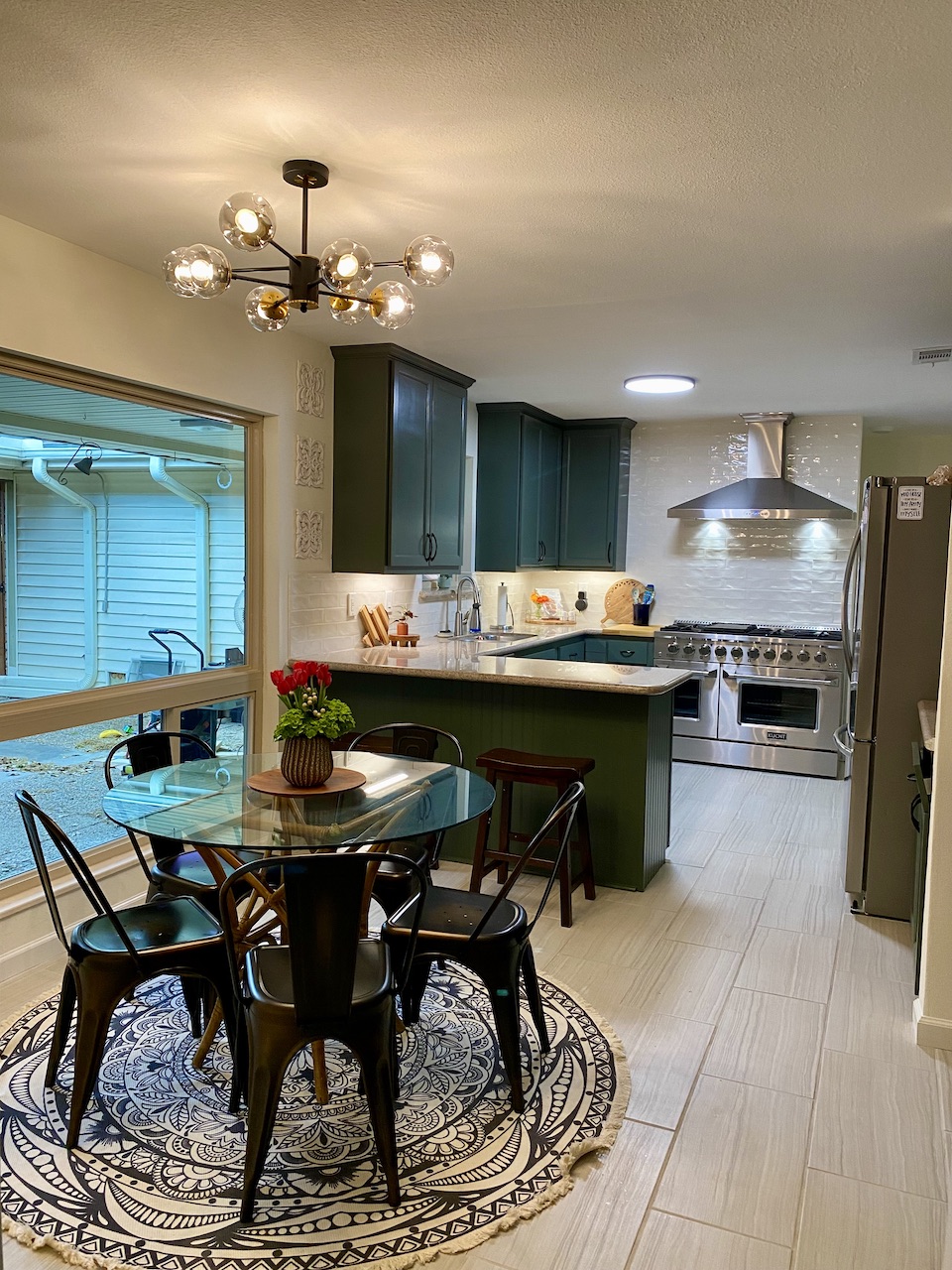
I hope you enjoy following along with our renovation adventures. There is more to come, I promise! No literally, the microwave went out last week and we are already planning the upgrade to the appliance nook and get to the patio outside of that picture window.
Thanks for joining, we are so glad you are here!
